VA Healthcare-VISN 4
Facility Enhancements and Expansions
Facility Enhancements and Expansions
Newly constructed buildings, offices, and suites allow VISN 4 to provide more and better assistance to the Veterans we are privileged to serve. The benefits of the projects completed or began in 2015 are numerous: they will help Veterans receive shorter wait times, more homelike environments, increased privacy, and new treatments. They also demonstrate our responsibility to help protect the environment of the communities in which our Network's facilities are located. Here are some of the construction projects VISN 4 has taken on in order to ensure our Veterans receive world-class health care in facilities that are worthy of them.
Altoona
| Cost | $7.8 million |
|---|---|
| Construction Start Date | July 2014 |
| Move-in Date | November 2015 |
| Square Feet | 23,463 |
| Architect | Harrell Design Group, P.C. |
| Contractor | Altamar Enterprises, Inc. |
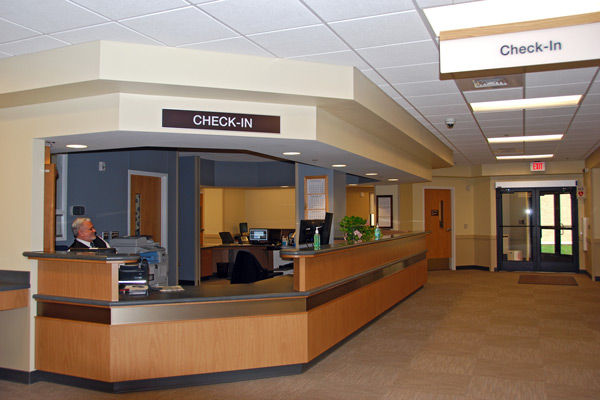
Behavioral Health Building Highlights:
- Provides enough space for demand for behavioral health services, which is expected to grow by 40% over the next 20 years
- Integrates primary care and mental health
Butler
| Construction Start Date | Fall 2015 |
|---|---|
| Move-in Date | 2018 |
| Square Feet | 168,000 |
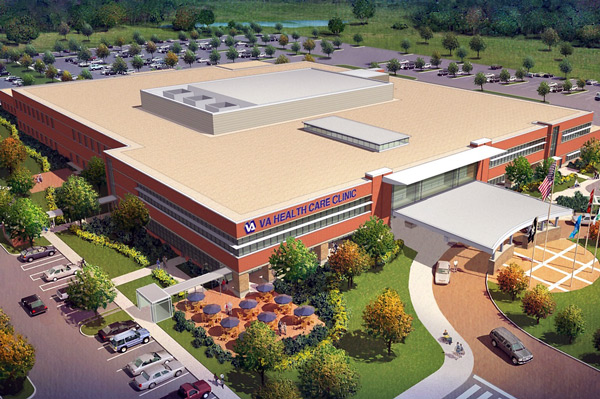
Health Care Center Highlights:
- Will expand VA Butler Healthcare's outpatient services and will include primary care, specialty care, dental, lab, pathology, radiology, mental health, and ancillary and diagnostic services
- Two-story building, located on North Duffy Road, is approximately 1.4 miles away from the VA Butler campus
- Operated by a lease with Cambridge Healthcare Solutions PA, LP (Cambridge), of Vienna, Virginia
- VA will occupy the Center for 20 years
- Cambridge will be paid $8.4 million in fully-serviced annual rent after an initial rent abatement period
- VA will also make a lump sum payment in the amount of $4.9 million for tenant improvements at the time of construction completion
Coatesville
| Cost | $4.9 million |
|---|---|
| Construction Start Date | December 2014 |
| Move-in Date | Spring/Summer 2016 |
| Square Feet | 25,000 |
| Architect | Bray Mooney Construction |
| Contractor | Edgewater Construction Services LLC |
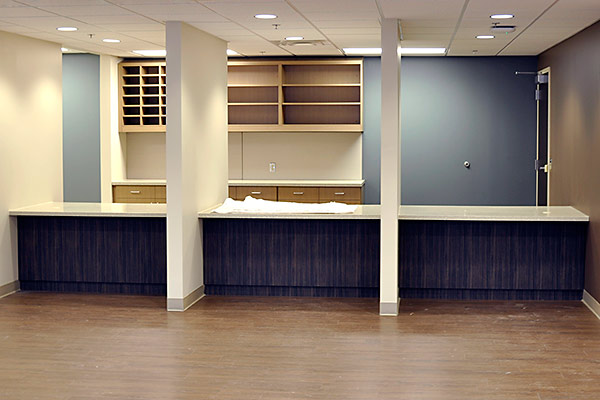
Physical Medicine and Rehabilitation Highlights:
- State-of-the-art equipment and environment for the delivery of physical, occupational and kinesio therapies; physiatry and audiology
- Therapeutic pool with natural light
- Gym for patient use
- Patient-centered environment and improved utilities infrastructure
| Cost | $13.4 million |
|---|---|
| Construction Start Date | May 2013 |
| Move-in Date | October 2015 |
| Square Feet | 35,000 |
| Architect | Bray Mooney Construction |
| Contractor | CTA Builders |
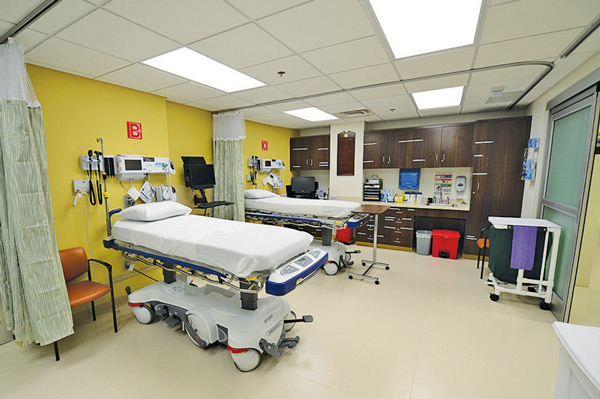
Specialty Care, Urgent Care and Diagnostic Service Center Highlights:
- State-of-the art equipment and environment for the delivery of specialty care, urgent care, and laboratory and radiology services
- Centralized check-in area
- Optimal lay out for staffing efficiency and patient flow
| Cost | $7.6 million |
|---|---|
| Construction Start Date | April 2014 |
| Activation Date | August 2015 |
| Details | Two two-mega-watt, 13,800 volt generators |
| Architect | Apogee Design |
| Contractor | Thompson Engineering |
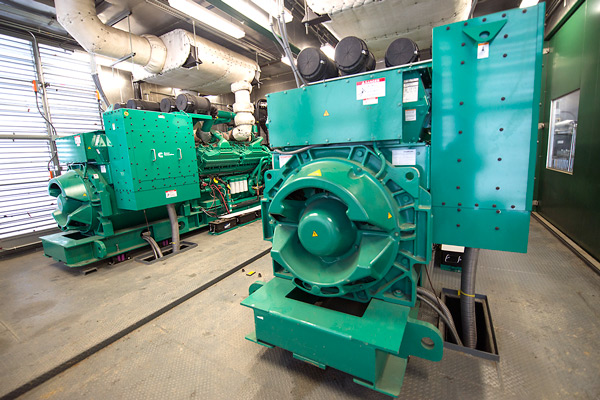
Emergency Generators Highlights:
- Can power entire 42-building campus for 96 hours with full fuel tanks
- Automatic, immediate and seamless switch from utility power to generator power
Erie
| Cost | $6.2 million |
|---|---|
| Construction Start Date | December 2013 |
| Move-in Date | November 2015 |
| Square feet | 9,500 |
| Architect | IKM |
| Contractor | RB Vetco |
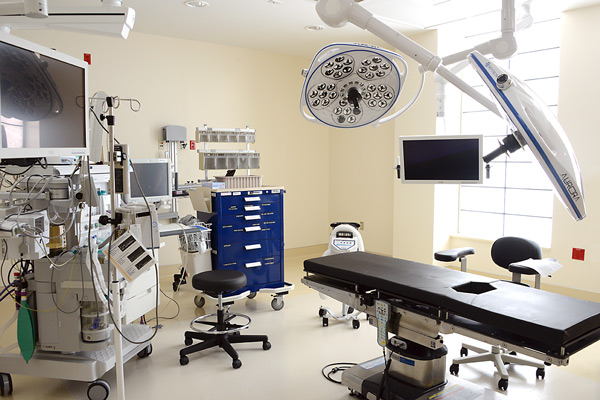
Ambulatory Surgery Center Highlights:
- Easy access to care
- Potential to expand surgeries such as cataract surgeries & some pain management surgeries
| Cost | $6.9 million |
|---|---|
| Construction Start Date | South Lot work began in September 2014; garage structure started in March 2015 |
| Activation Date | Spring 2016 |
| Size | 280 spaces |
| Architect | WRL |
| Contractor | Mare |
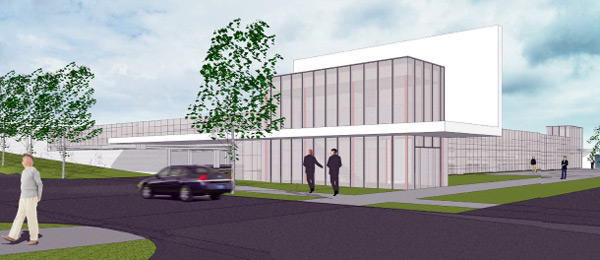
Parking Garage Highlights:
- Energy efficient VRF HVAC and LED lighting
- Will significantly improve patient satisfaction and the overall patient experience by enhancing ease of access and parking to the facility
Lebanon
| Cost | $7.6 million |
|---|---|
| Construction Start Date | September 2013 |
| Move-in Date | December 2015 |
| Square feet | 20,077 |
| Architect | Array Architecture |
| Contractor | Cedar Electric |
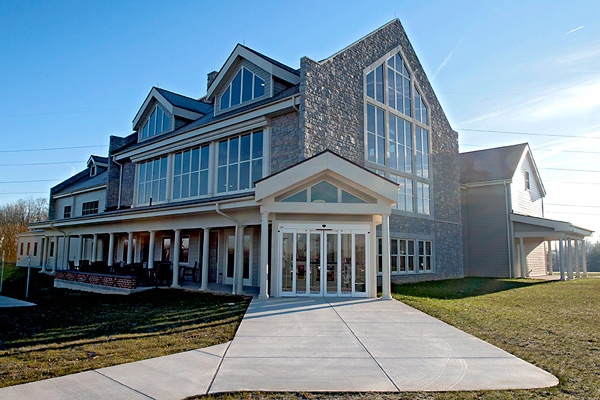
Center for Veterans Enterprise Highlights:
- Four-bay training kitchen
- Relaxed computer area
- Four classrooms
- Ten treatment rooms
- A place to train Veterans in job and life skills to prepare them for meaningful employment
| Cost | $1 million |
|---|---|
| Construction Start Date | May 2014 |
| Move-in Date | October 2015 |
| Square feet | 9,996 |
| Architect | LSC Architecture |
| Contractor | Kinsley Construction |
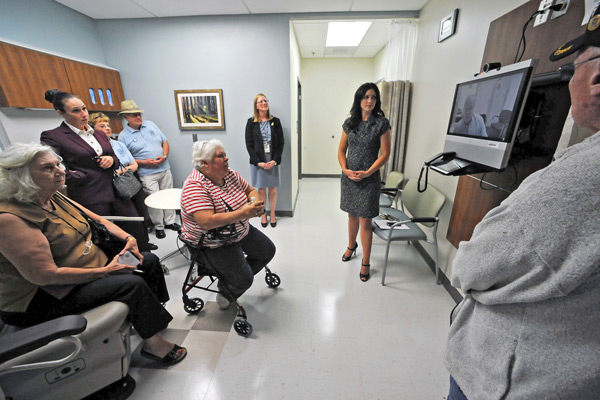
Berks County Community Clinic Highlights:
- True on-stage/off-stage model with patient access in the front of the clinic and provider access in the back
- State-of-the-art rooms with video teleconferencing capability in every room
- Efficient health care
- No rescheduling Veterans if a specialist is available by videoconference
Philadelphia
| Cost | $1.9 million |
|---|---|
| Construction Start Date | November 2013 |
| Move-in Date | early 2016 |
| Square feet | 7,400 |
| Architect | Howard Kulp/TNF |
| Contractor | Fidelis Design and Construction |
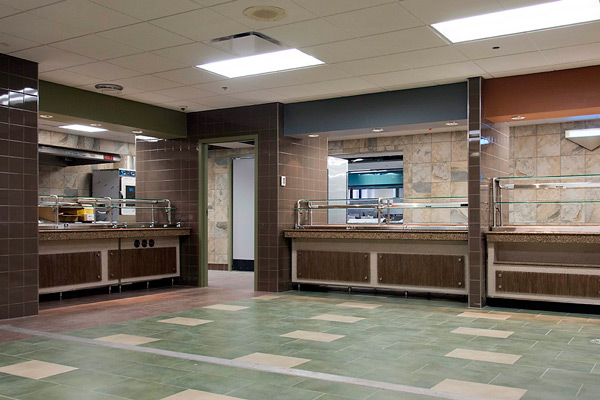
Canteen/Retail Store Highlights:
- Complete renovation
- Upgraded and improved dining area and kitchen
- Extensive improvement to the area's plumbing and electrical systems
- Creation of a new model for food service
- Creates a "restaurant feeling" with varied color palate, textures, materials and new seating
- Permits operating changes to provide extended hours of operation and improved services for Veterans, patients and staff
Pittsburgh
| Cost | $5.8 million |
|---|---|
| Construction Start Date | August 2014 |
| Phase I completion (new Post-Anesthesia Care Unit open) | July 2015 |
| Phase II completion (new operating rooms open) | June 2016 |
| Architect | Weber Murphy Fox (WMF) |
| Contractor | Addvetco, Inc. |
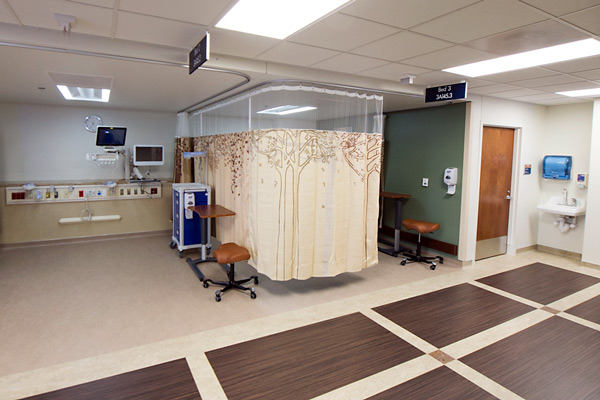
Operating Room Expansion Highlights:
- New, state-of-the-art, 14-bed PACU, including improved support space for equipment storage, supply storage, and staff break and locker areas
- Two new, 1,000-square-feet, state-of-the-art operating procedure rooms capable of supporting currently available robotic surgical equipment and improved storage areas for operating rooms, anesthesia, and equipment
- Decrease current wait times for Veterans requiring surgical procedures as well as improve the efficiency of surgical service since the operating rooms are large enough to be used for many different types of cases
Wilkes-Barre
| Cost | $3.3 million |
|---|---|
| Construction Start Date | December 2013 |
| Move-in Date | February 2015 |
| Square feet | 10,000 |
| Architect | Bray Mooney Consulting |
| Contractor | Seawolf Construction |
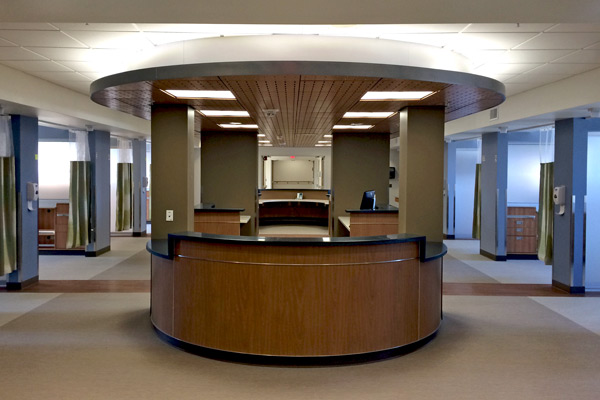
Oncology Expansion Highlights:
- 12 infusion bays, each with an exterior window, a television, heated vibrating chairs and enough space for the patient to have a companion with them during treatment
- 3 exam rooms
- Family lounge/homelike environment
- Bone marrow treatment room
Wilmington
| Cost | $2.9 million |
|---|---|
| Construction Start Date | October 2013 |
| Move-in Date | March 2015 |
| Square feet | 10,800 |
| Architect | Apogee Consulting Group |
| Contractor | GBD |
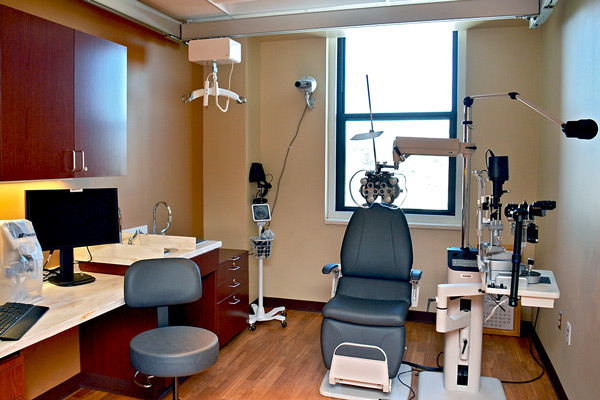
5 West Renovation Highlights:
- 12 exam rooms and a laser suite
- Dramatically improved patient flow with an easily identified check-in area, waiting room, and sub-waiting rooms
- New finishes create a relaxed, professional atmosphere
















